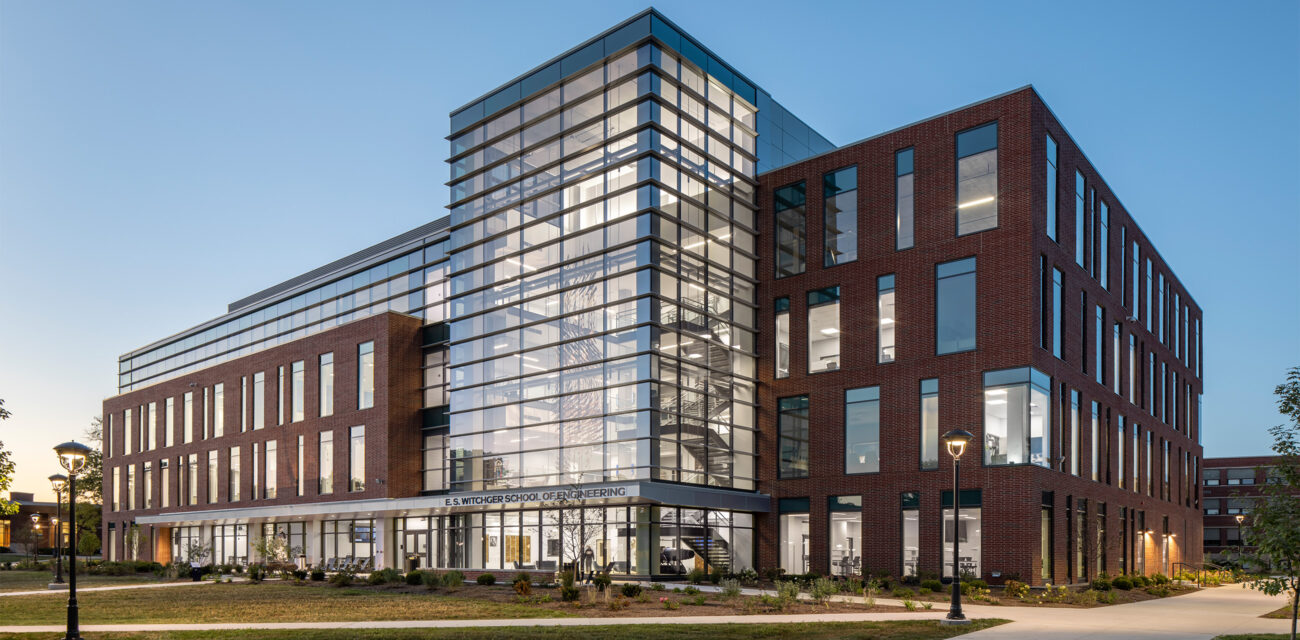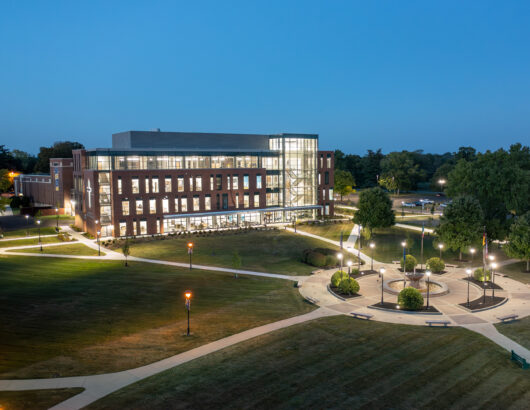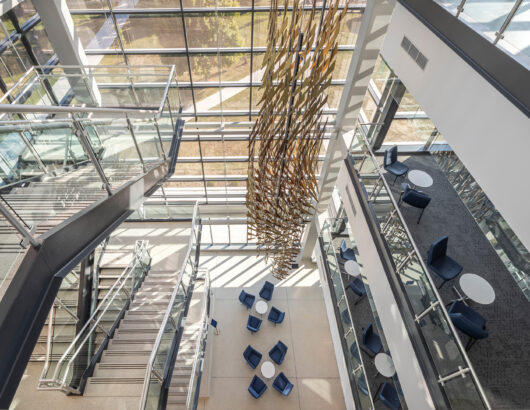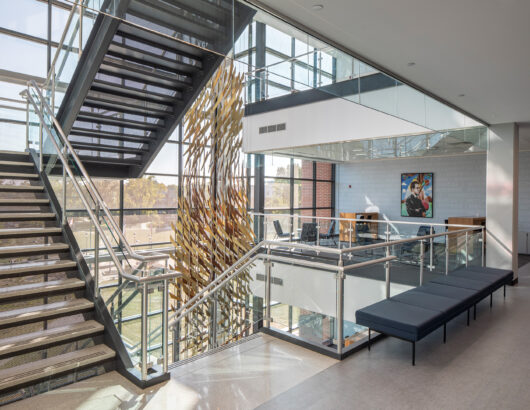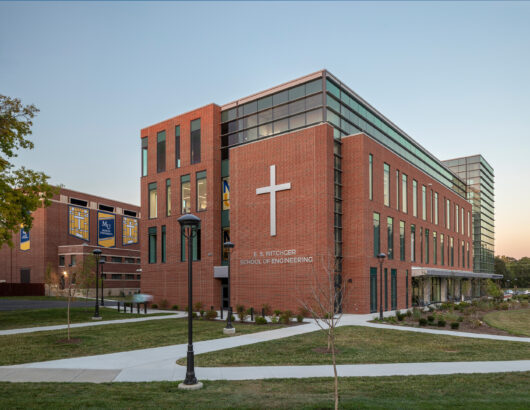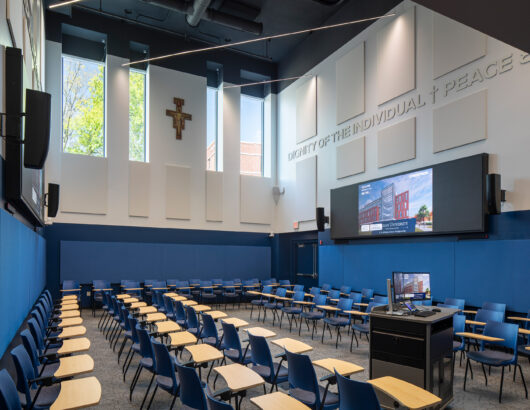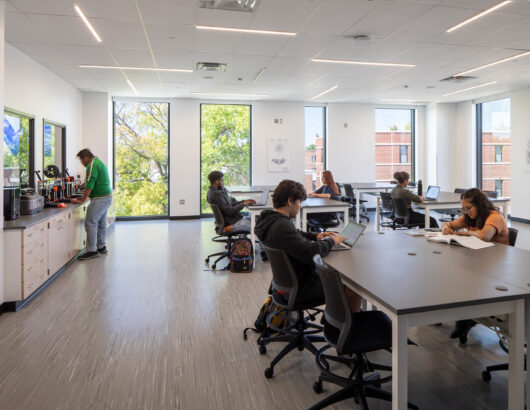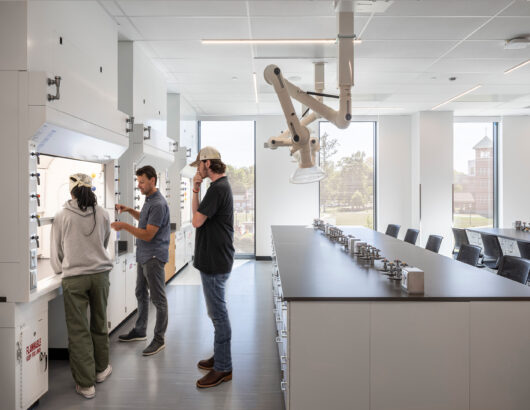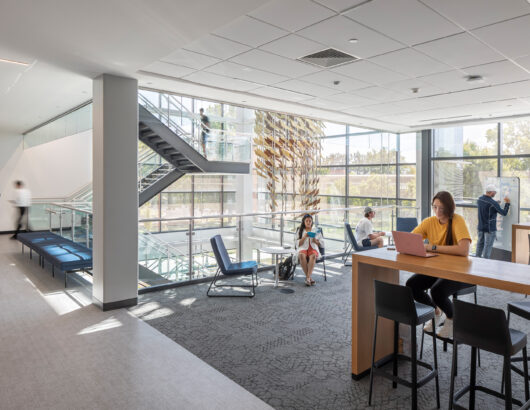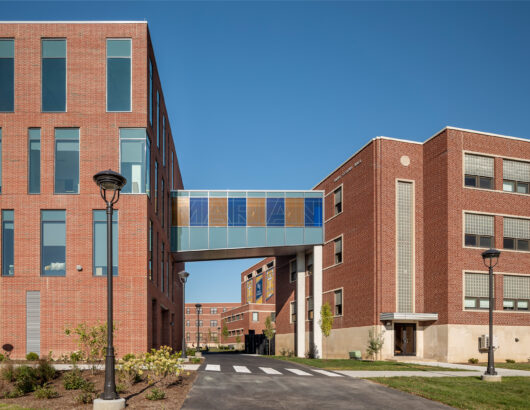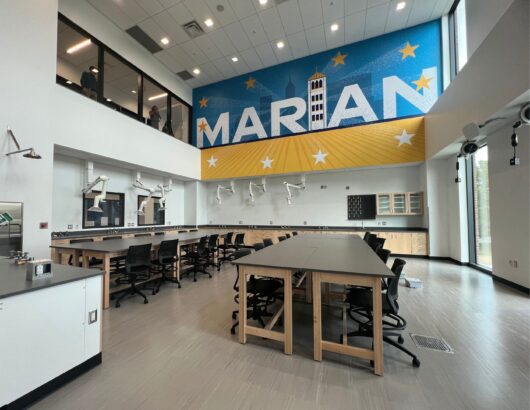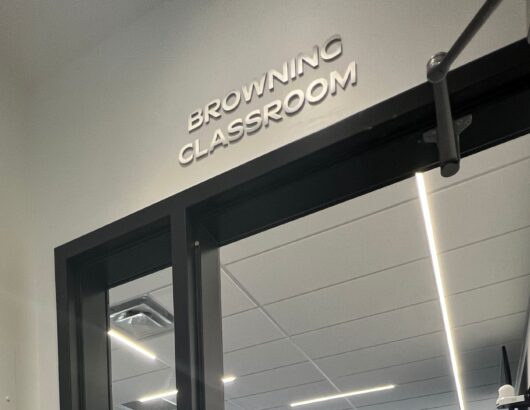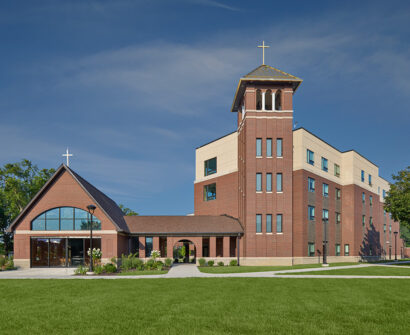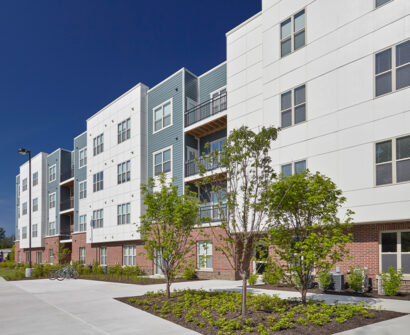Browning worked with Marian University as Construction Manager for the new E. S. Witchger School of Engineering. The building is a four-story, 78,000 square foot LEED Silver and Fitwel Certified facility built specifically to provide students with the learning environment, equipment, and technology they need to succeed during their collegiate career and beyond.
Built for collaboration and hands-on learning.
- High-tech classrooms built for interaction and hands-on learning that allow students to take theory learned in the classroom and apply them in various laboratory settings.
- Thirteen laboratories featuring collaborative robots, machine shop and Maker Space, materials testing and characterization equipment, wind tunnel for aerodynamic testing, and a two-story process control unit.
- Five study and collaboration spaces, and a prayer room.
- Signature artwork reflecting Marian’s Catholic Franciscan values.
- A sky bridge connecting the new Witchger Center to Marian Hall.
At Browning, we believe that the role of a Construction Manager extends beyond the construction phase. It’s about fostering a partnership with our clients and the Design Team. In the case of the E. S. Witchger School of Engineering, our entire team (Project Executive, Director of Pre-Construction, Project Manager, and Field Superintendent) worked hand-in-hand with the design team of Browning Day / Perkins & Will. We shared ideas, experiences, constructability, and cost information in real-time, ensuring that the design and pricing were in sync from the start rather than waiting for the drawings to be complete before engaging subcontractors.
Marian University - Indianapolis, Indiana
78,000 Square Feet
Services
Construction
Awards
LEED Silver Certified
Fitwell Certified
2024 ACEC Indiana Engineering Merit Award
2024 Monumental Awards Finalist - Engineering
Browning Contact
Rich Moore
