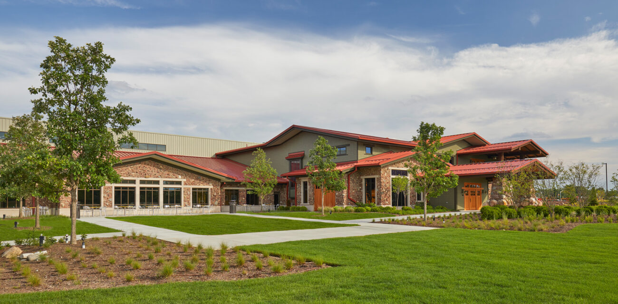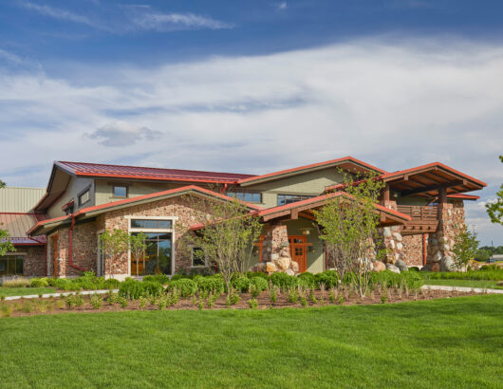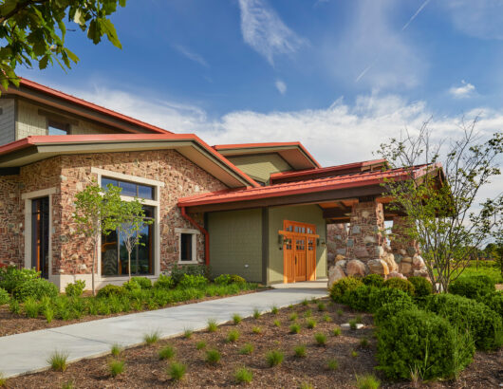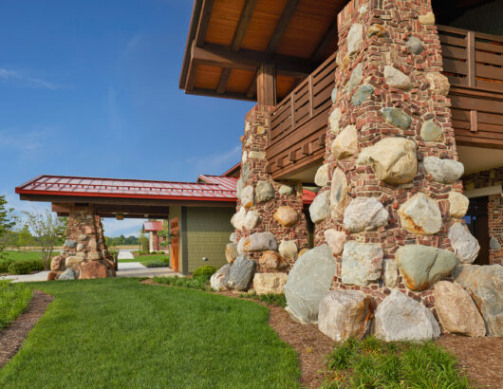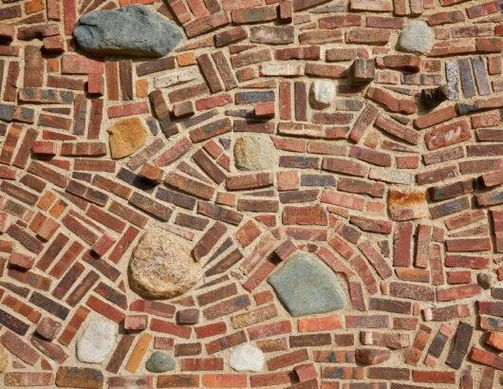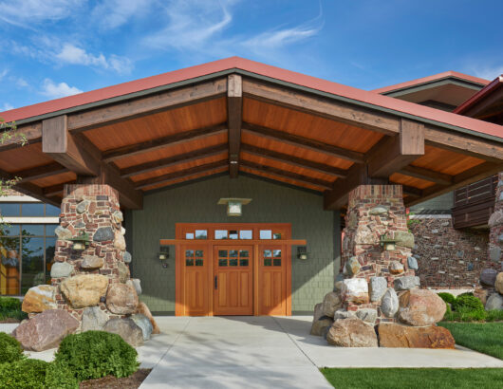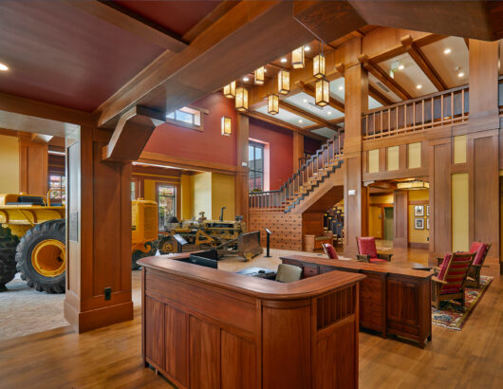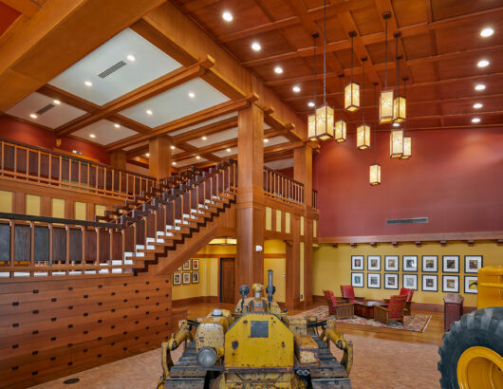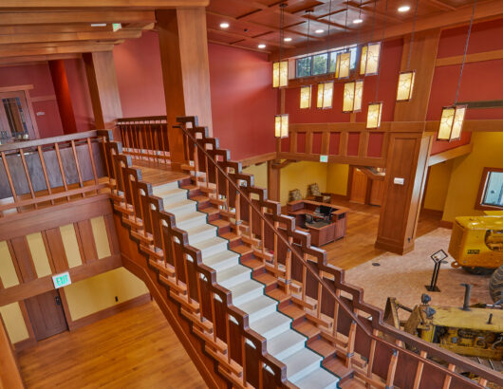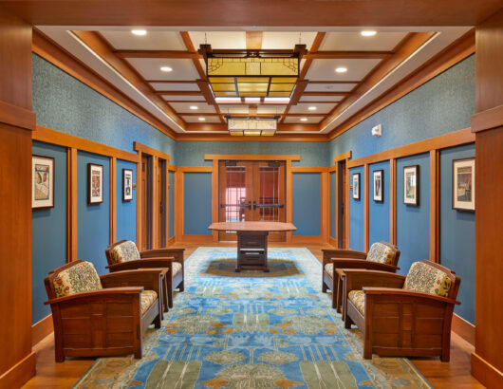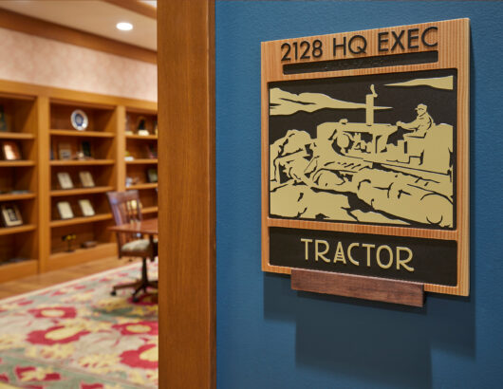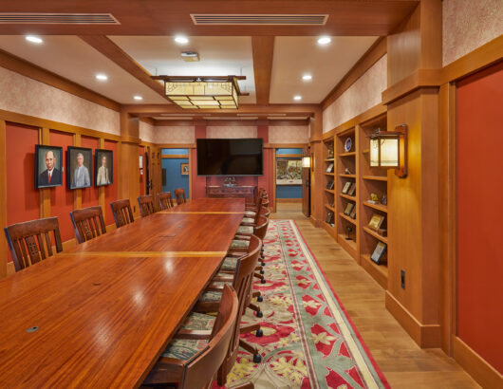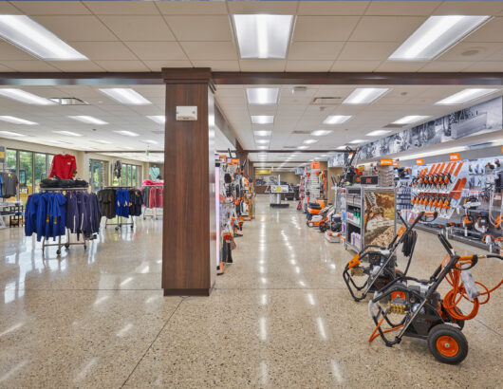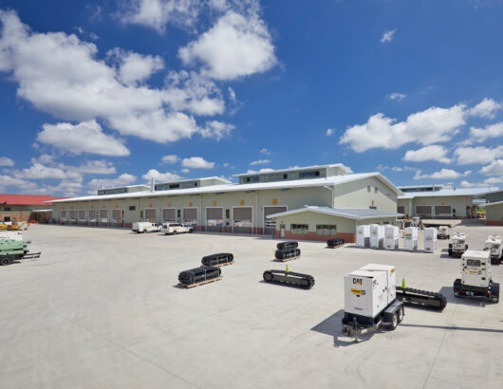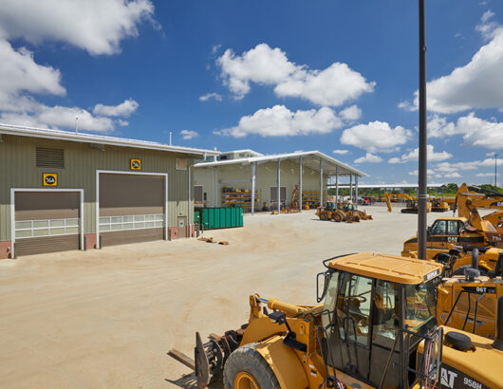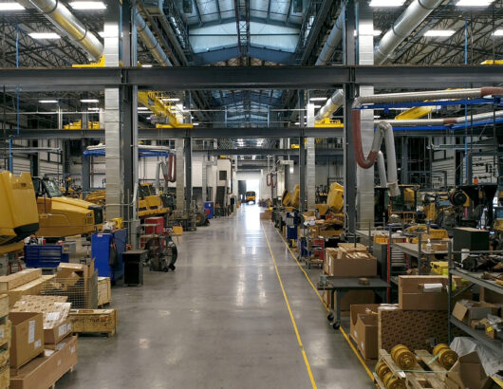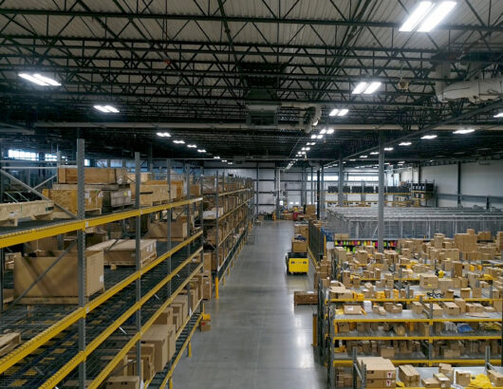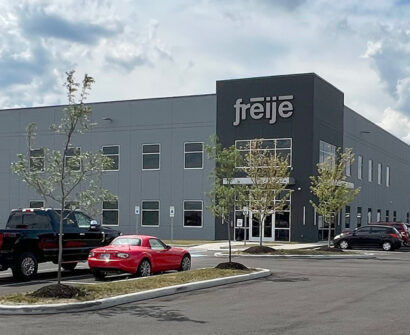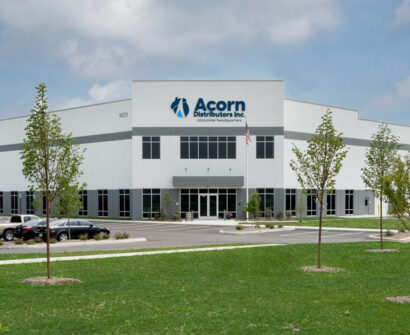MacAllister Machinery Corporate Headquarters is located on 135 acres on the southeast side of Indianapolis. The 371,800 square foot building features a central parts warehouse surrounded by large and small equipment services bays, retail/sales operations, executive/office space, cafeteria, training center, and health clinic. The site features large equipment storage yards dedicated to each MacAllister business unit and display areas for MacAllister’s multiple lines of products and equipment.
- The design of the entire complex of spaces incorporates a unique blend of retro industrial and Greene and Greene architecture into a one-of-a-kind corporate campus.
- Unique masonry techniques were used on the structure.
- The equipment service bays feature state-of-the-art hoisting crane equipment, and fluid distribution and exhaust systems.
- The site highlights the use of multiple tree species and grasses with a prominent entry to the facility.
- A Caterpillar, natural gas-fired generator set will be used to reduce electric utility consumption when on-site demand meets certain levels as well as producing heat for use within the building.
In addition to performing the construction, Browning was integrally involved on the front end assisting with numerous site, zoning and access issues.
- Air quality measures were put in place for paint booth and garage
- Concrete mixtures able to support truck equipment
- Created access to Southeastern Avenue
- Storm design helped to alleviate long standing flooding issues for the area
